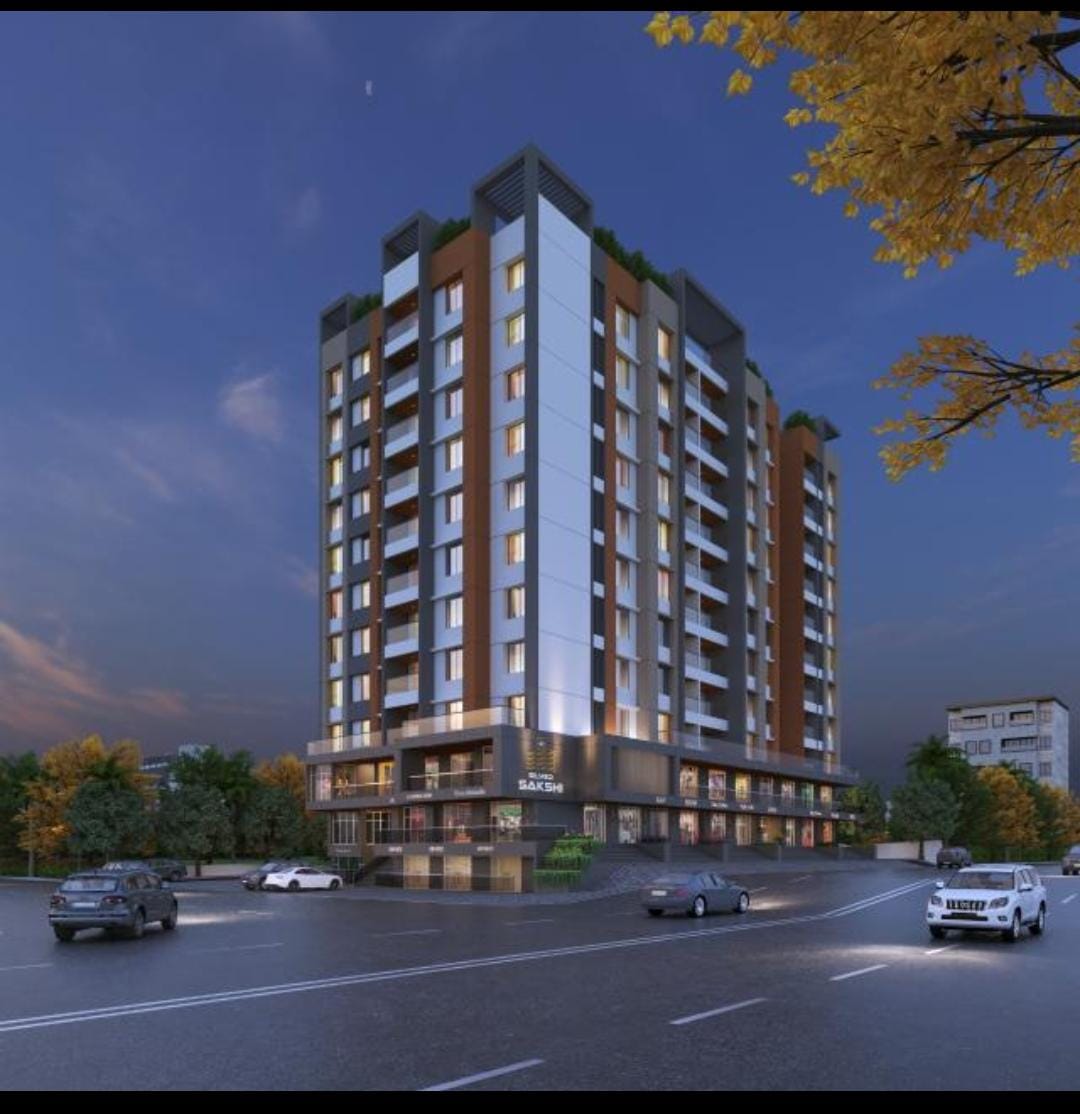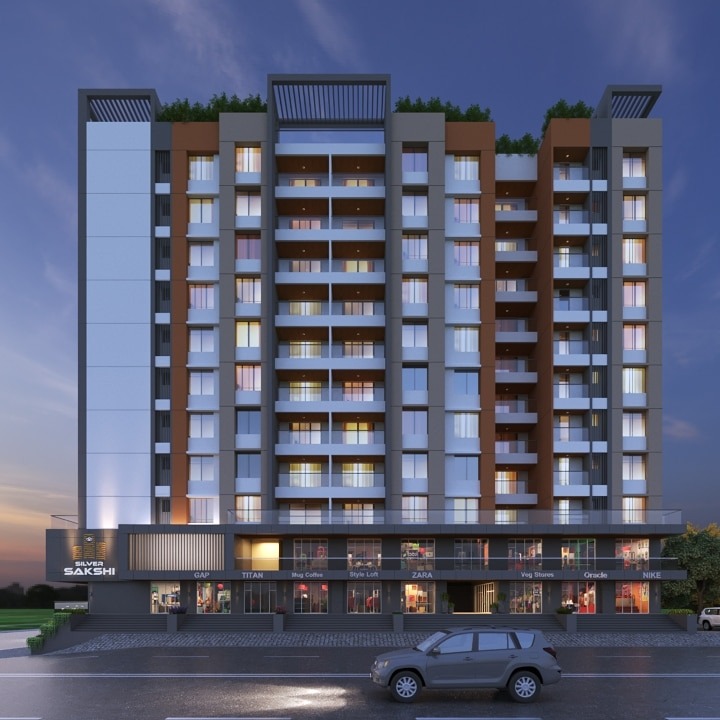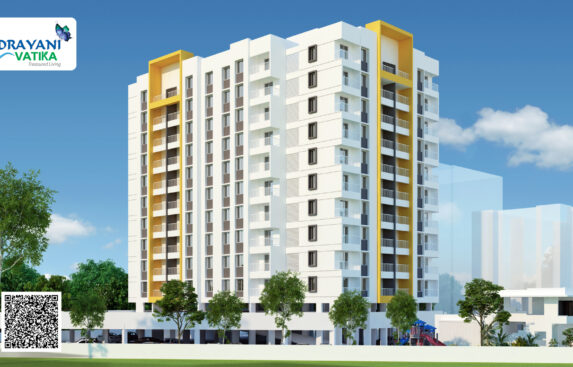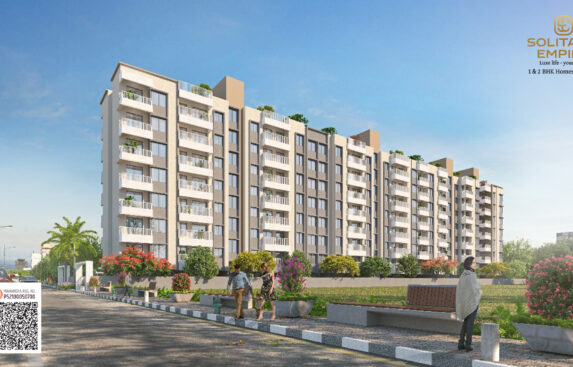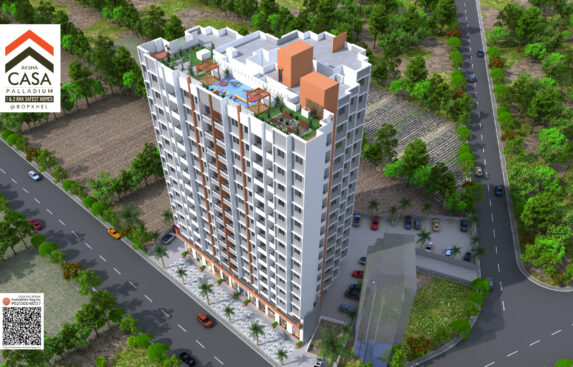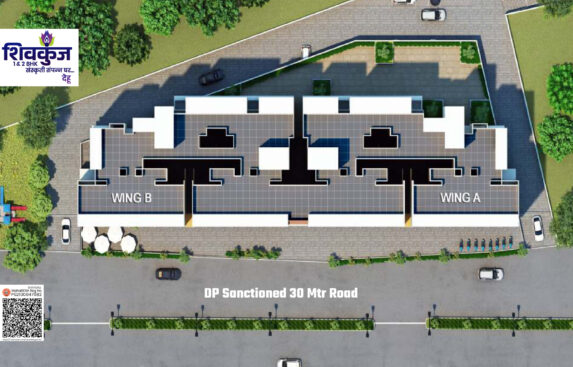Description
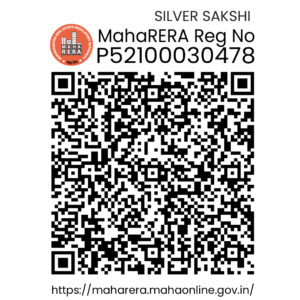
STRUCTURE
• R.C.C. Frame Structure with Specifications as per the latest building code
• Masonry & Plaster :6′ External Well and 4′ Internal Wall.
• External Plaster will be sand-faced, and Internal Areas will be Gypsum finish.
FLOORING
• 48″X24″ OR 37X3.7 Double Charged Vitrified Tiles in all Rooms with skirting
• Mat / Anti Skid Tiles tor 011 Attached Terraces & Bathroom.
BATHROOM & TOILET
• Glazed Ties Dodo up to Lintel Level in all Bathroom.
• Provision for a geyser in Both Bathroom.
• Hot & Cold mixer with Concealed Plumbing.
KITCHEN
• Granite Top Kitchen Platform with Stainless Steel Sink and Glazed/designer Tiles upto Lintel Level.
• Provision for Water Purifier & Exhaust fan.
WATER SOURCES
• Provision of Overhead and Underground Water Tank with Adequate Capacity.
ELECTRICAL
• Concealed Wring with Standard ISI make wires and Switches with Sufficient Electric Points.
• provision for AC point in Master Bedroom.
• Provision for Inverter
DOORS
• All Doors wit be Flush doors with Decorative Laminate sheets Having Standard Fittings.
• The Door eye will be Provided on main Door.
LIFT
• Schnidler, Kane or Otls make only
WINDOWS
• 3 Track Powder Coated Aluminum Sliding Window with Mosquito Net.
• 2 Track Powder Coated Aluminum Sliding Window in Kitchen.
PLUMBING
• Concealed Plumbing with Hot and Cold-Water Arrangement in bathroom with Shower Fixtures.
• CP Fittings of Kajaria brand.
• Concealed Flush valve in all baths.
PAINTING
• Oil Bond distemper paint in all rooms.
• Water Resistant Point on external wall.



