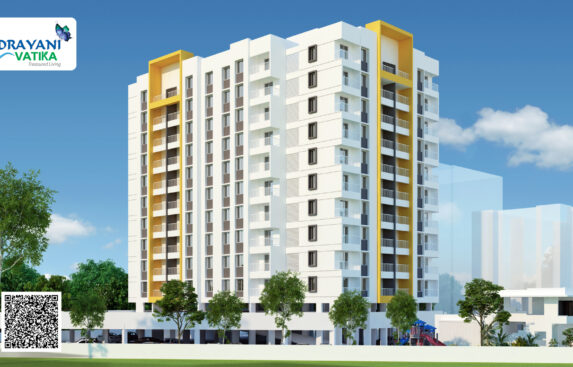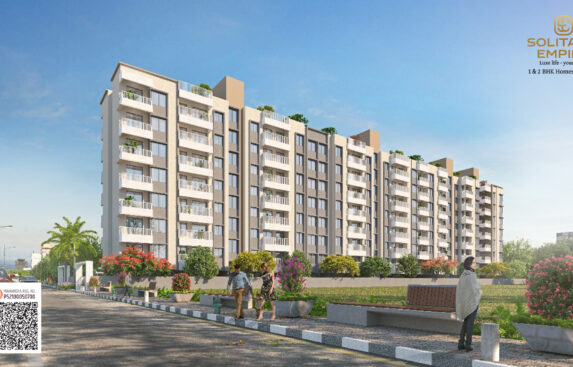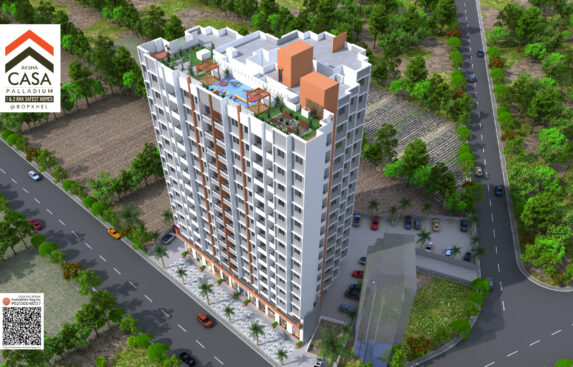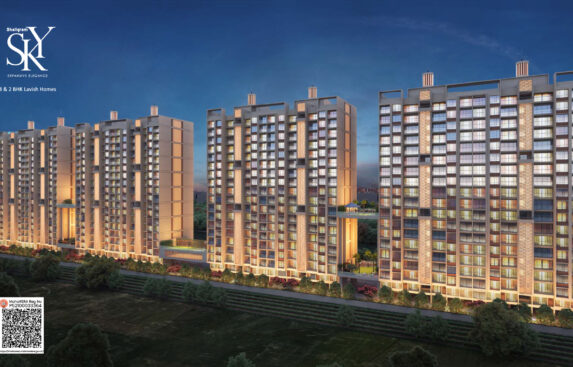Description

SPECIFICATIONS
STRUCTURE
• Earthquake Resistance RCC Structure • 5″ AAC block for internal wall & 5″external wall • Gypsum finish plaster Internally and Sand face finish externally.
KITCHEN
•Steel grey granite for kitchen platform SS Sink •Dado ceramic tiles up to 7 feet level above platform •Provision for water purifier and exhaust fan.
FLOORING
•2’x2′ Flooring Tiles in entire flat & 16″X16″ passage area.
TOILETS
•Wall tiles up to 7 feet level in bathroom’ •4″ height wall tiles in WC •Good quality concealed plumbing & CP fittings ‘Steel gray granite door frames to all toilets and bathroom with PVC door.
PAINTING.
•Oil bond distemper to internal walls. •Cement paint to external walls.
DOORS
• Laminated main door with good quality fittings. • Internal flush doors with standard fitting. • FRENCH DOOR TO THE TERRACE • 3 track powder coated aluminum sliding door with good quality fittings
LIFT
• Lift of Branded Make Only
PLUMBING
• Concealed plumbing with Hot & Cold water arrangement in Bathroom with Shower fixtures • CP Fittings of branded make only • Concealed flush valve in bathroom
WINDOWS
• 3 track powder coated aluminum sliding windows. • Steel gray granite sills for all windows for base side.
ELECTRIFICATION
• Concealed wiring • Adequate electrical points in all rooms, Standard make electrical switches
CONVENIENCES
• Solar water connection in common bathroom. • Genset backup for lift, pump & common areas •Letter box for eachflat and name plate in common areas •Safety grills for every windows except toilets • Provision for water heater in common bathrooms







