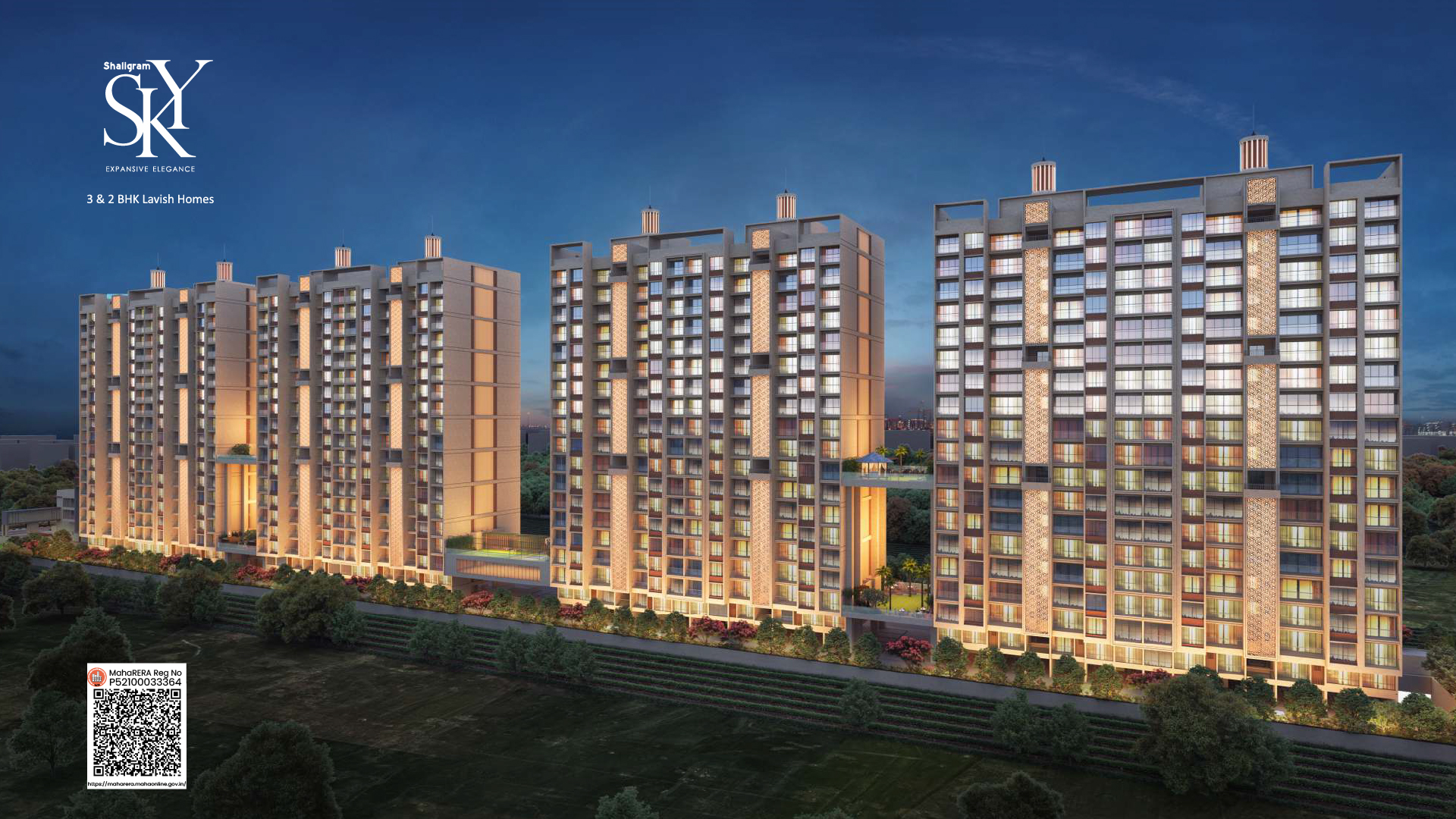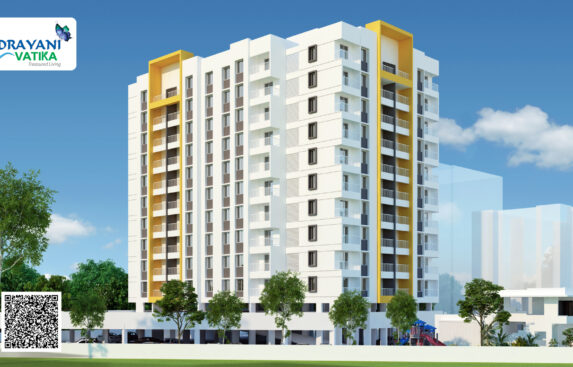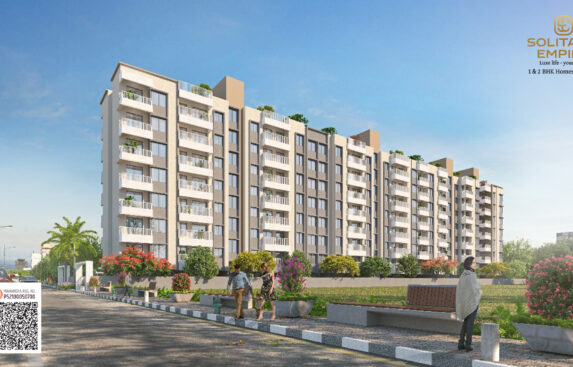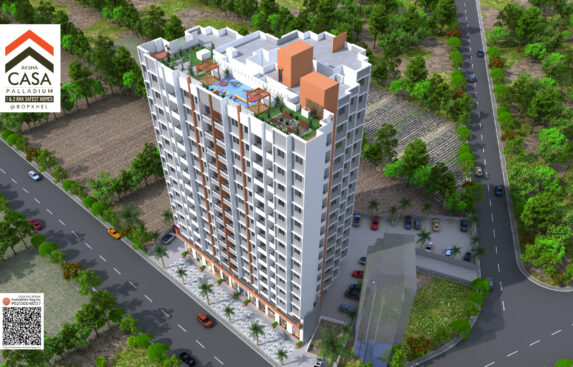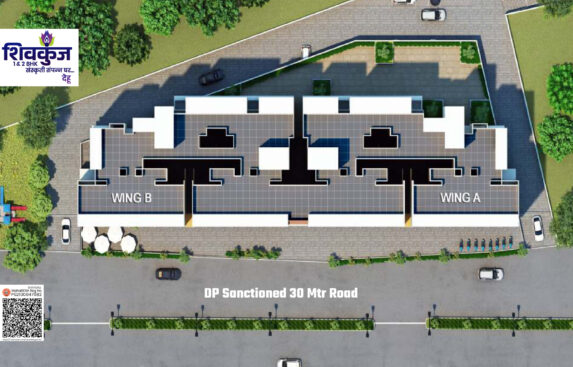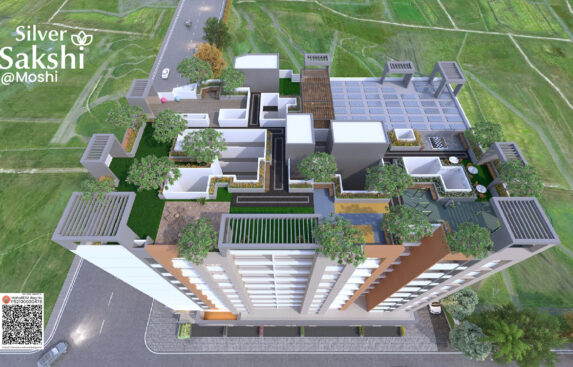Description
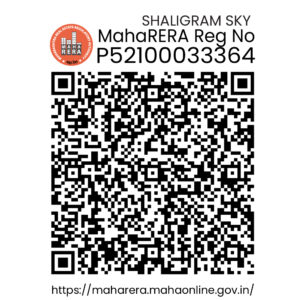
Residences enhanced with Luxury, Leisure, and Convenience. Designed in such a way, it will shape your future the way you have imagined it. Right from the beginning of your day till it ends, you will be surrounded by amenities that will not only ease your life but make it more joyous. Open Café, Amphitheatre, Multipurpose court, Open gym, Yoga area, and Children’s play area at 5 locations in the air, apart from the Clubhouse and Swimming pool on the ground level, would make you feel like never leaving the property.
So, welcome to Shaligram Sky and witness the expansive elegance all around you.
WALLS
■ 150MM External & Internal Wall ■ Internal Wall Putty Finish ■ External Wall Texture Finish
TOILET
■ Elegantly designed Toilets with tiles up to lintel level and anti skid flooring
DOORS AND WINDOWS
■ Front door, 7’6″ tall and 35 mm thick both side laminated flush door with magnet ■ Internal doors, 7′ 6″ tall and 30 mm thick both side laminated flush door with door magnet ■ Aluminum Powder coating Windows ■ Toughened glass for fixed section ■ Glass for sliding section ■ All windows with powder coating. Full glazed aluminum sliding with mosquito net
PLUMBING
■ Concealed plumbing with standard pipe fitting ■ CP Premium GROHE or equivalent brand ■ Sanitary American Standard or equivalent
KITCHEN
■ Granite finish kitchen platform ■ SS Sink of FRANKE or equivalent brand ■ Designer glaze tiles up to 2 ft. ■ Electrical points For Microwave oven and Water Purifier
LOCKS
■ Door locks by Europa or equivalent brand
FLOORING
■ 2X2 / 4X2 Vitrified Tiles
PAINTS
■ Emulsion paint for internal walls and acrylic texture paint for external wall
ELECTRICAL
■ RR copper flexible cable or Equivalent with adequate number of electrical points
■ LEGRAND switches in all rooms or equivalent brand ■ Centralized distribution board with MCB for safety and protection
TERRACES
■ 12/10mm thick toughened glass panels with SS Handrails in terraces
FIRE SAFETY
■ Fire Sprinklers in residence as per the fire department norms


